Clyde Brown Elementary School
/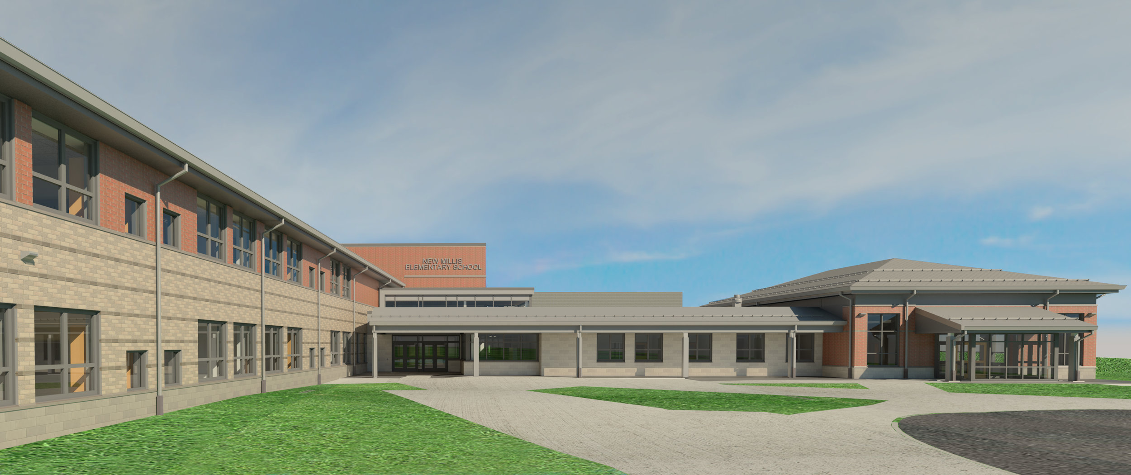
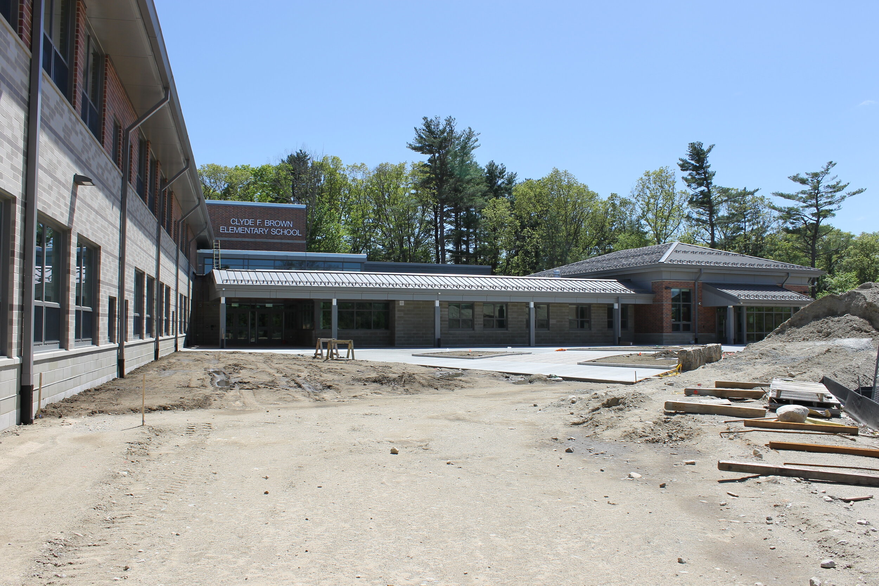
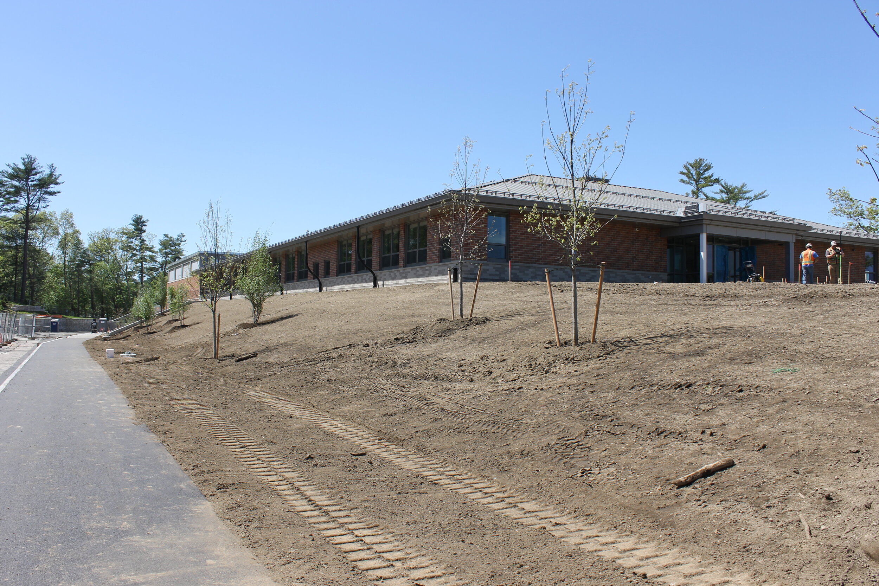
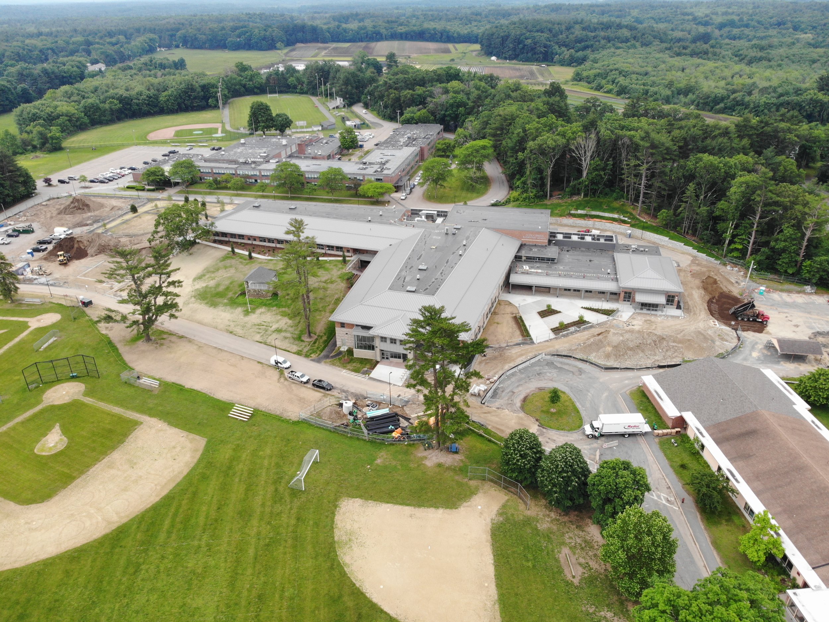
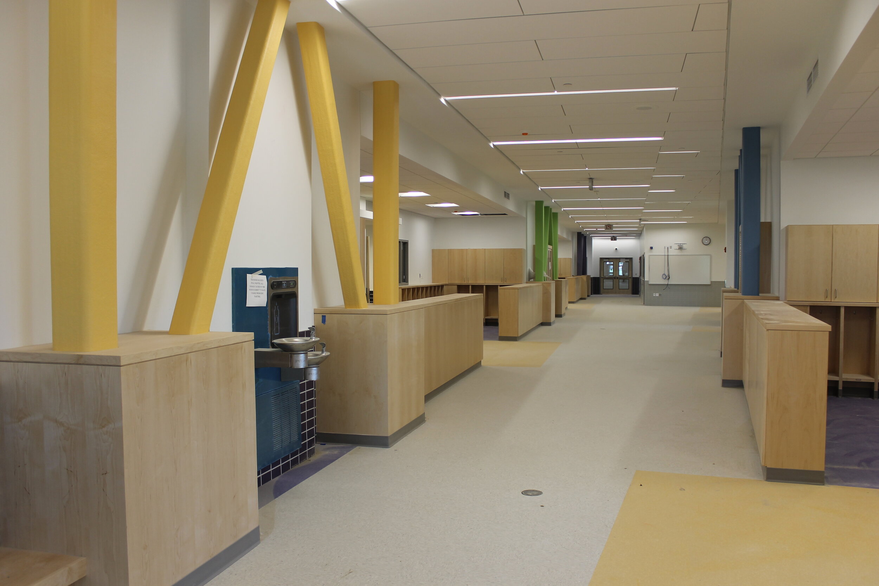
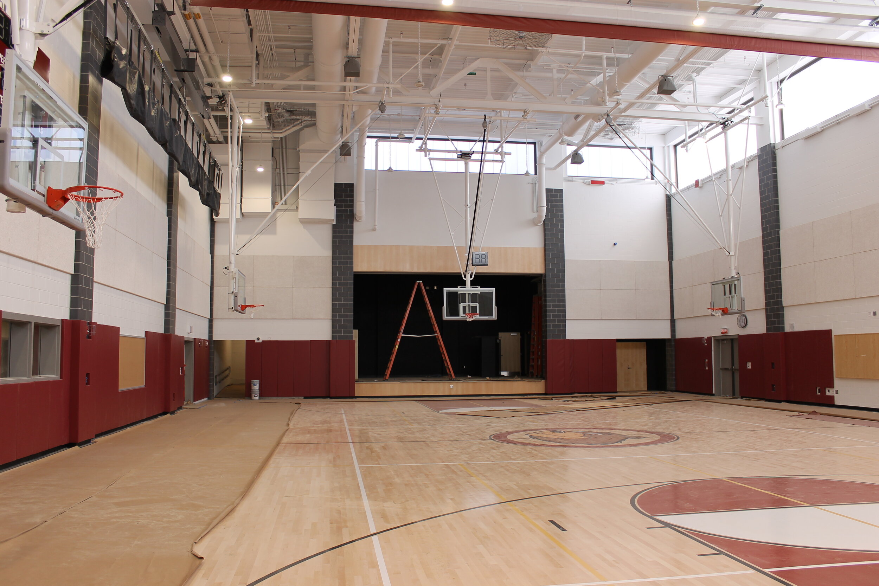
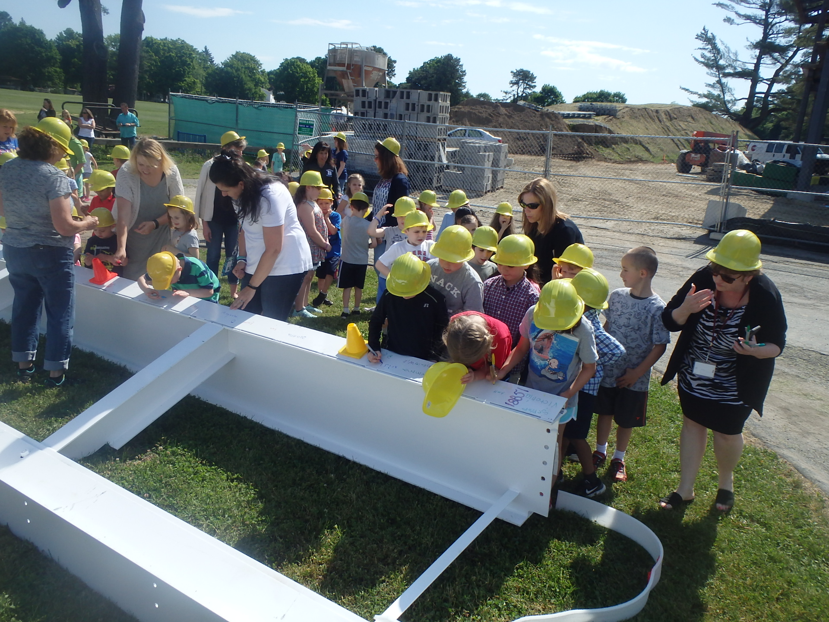
The Clyde Brown Elementary School in Millis, MA is a new 89,850 SF Elementary School located next to the now demolished former elementary school. The project included a two-story structure built into a hillside. The first floor contains the gymnasium, cafeteria and kitchen as well as a classroom wing for PK and K students. The upper floor contains two classroom wings, one wing for grades 1 and 2 and the other wing for grades 3-5. The building also includes art, health, music, and STEAM lab. The project Architect is Tappe Architects, and the Owner’s Representative is Compass Project Management.
Project Details
Location: Millis, Ma.
Architect: Tappe' Architects
Value: $41,340,039

