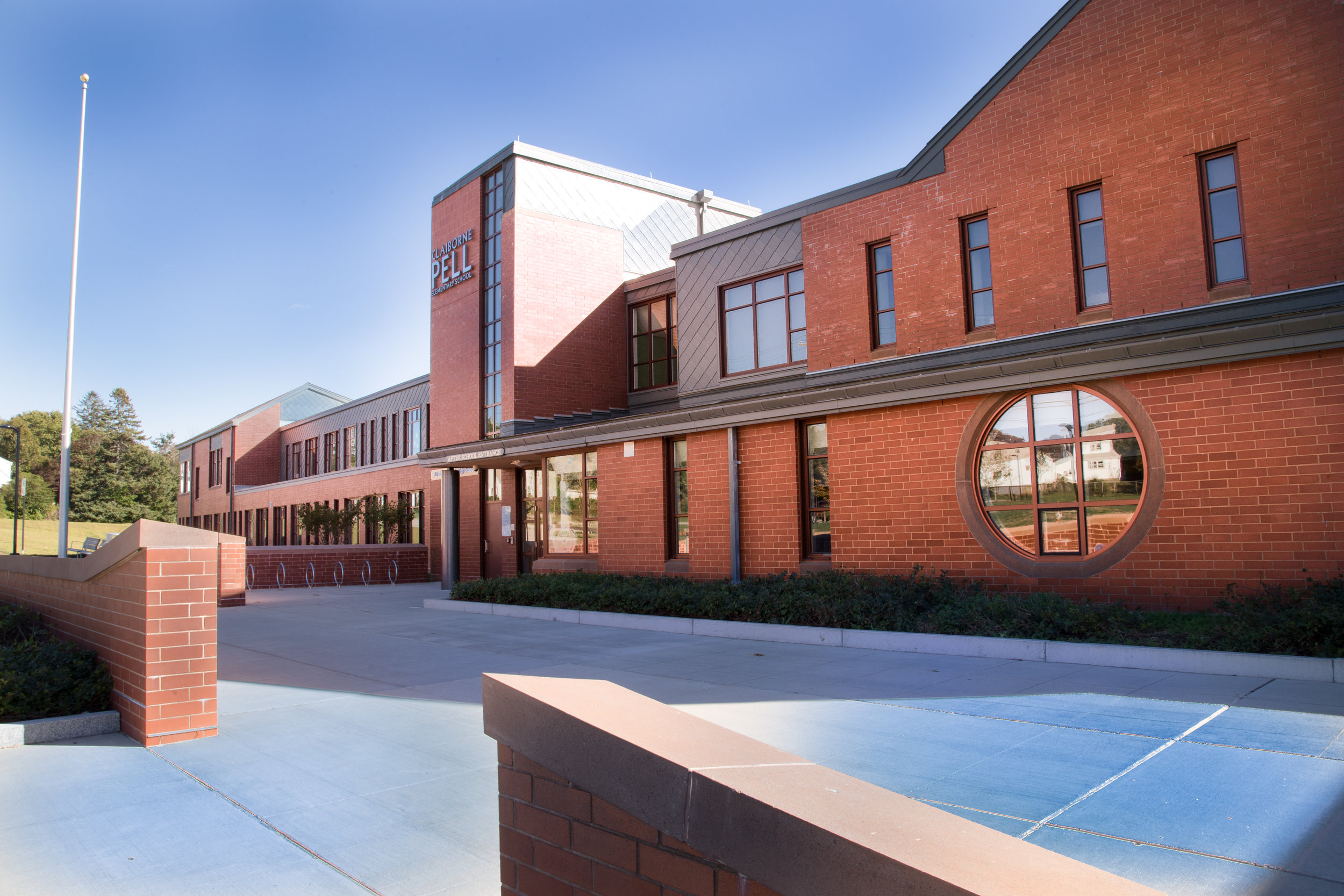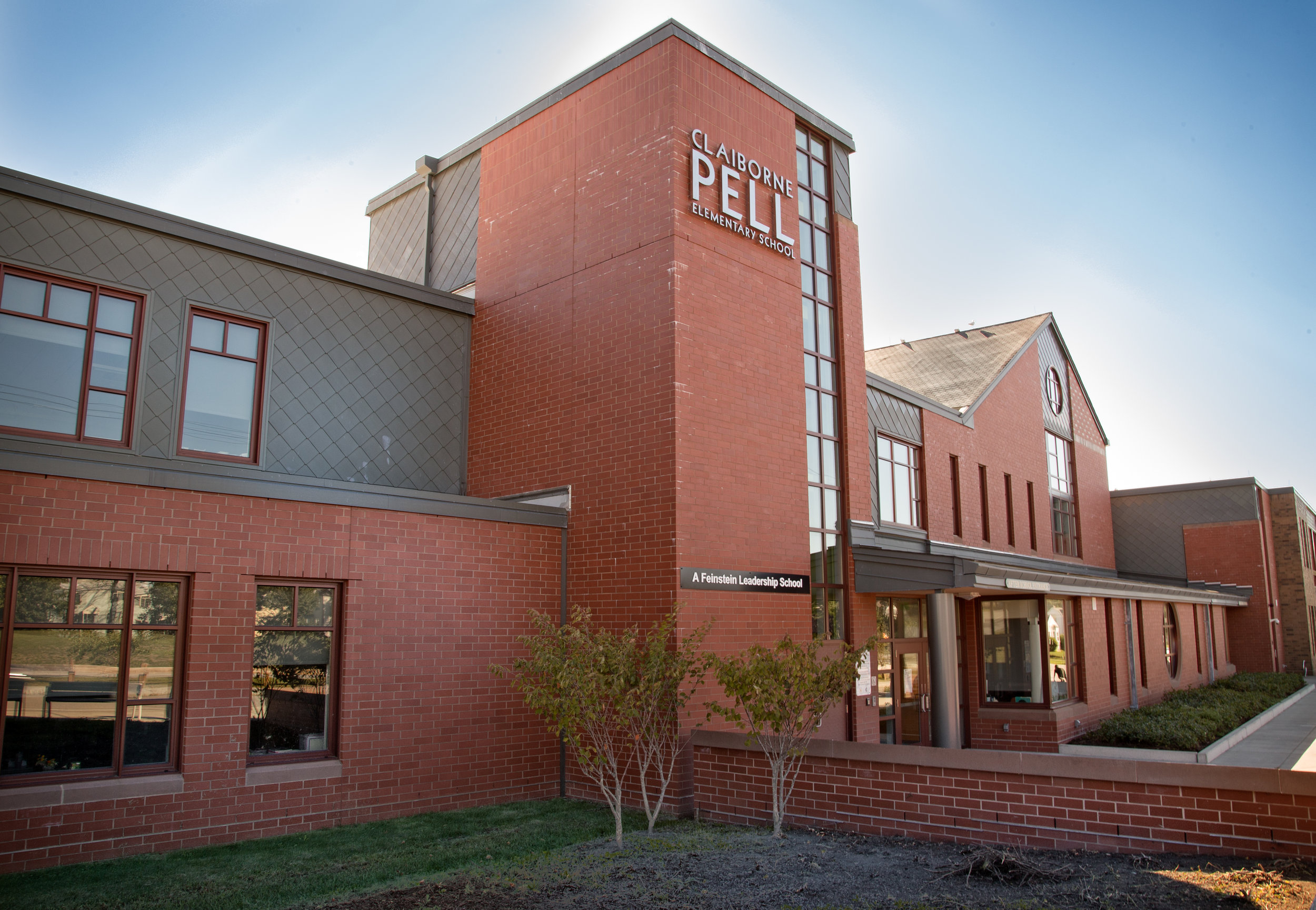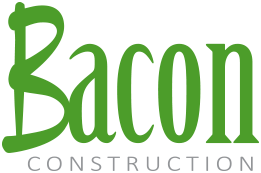Claiborne Pell Elementary School
/

The new elementary school is a 103,000SF facility consisting of a lower school and upper school. The two wings are joined together by a centrally located administration area, cafeterium and gymnasium. The exterior façade of the school is masonry with metal panels. The interior finishes consist of ceramic tile and millwork.
Sitework included the development of three playground areas, a multipurpose field, a youth 10 soccer field and parking areas.
The Claiborne Pell Elementary School was recognized by the US Department of Education Green Ribbon Schools at the 2014 Awards Ceremony and was the recipient of the RI Board of Education Green Ribbon School Certificate.
Project Details
Location: Newport, RI
Architect: HMFH Architects
Value: $25,642,284.61
Photography by: W. E. Marchetti Consulting, LLC

