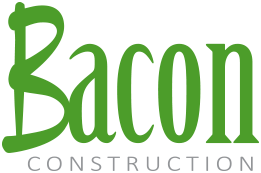Hellen Keller Elementary School & Annie Sullivan Middle School
/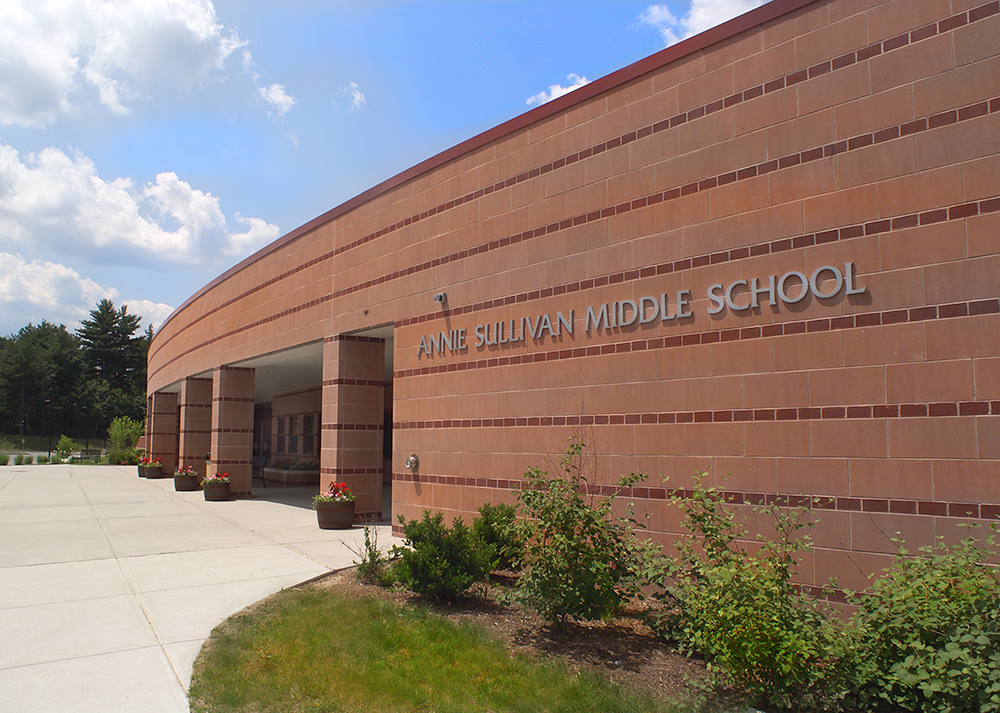
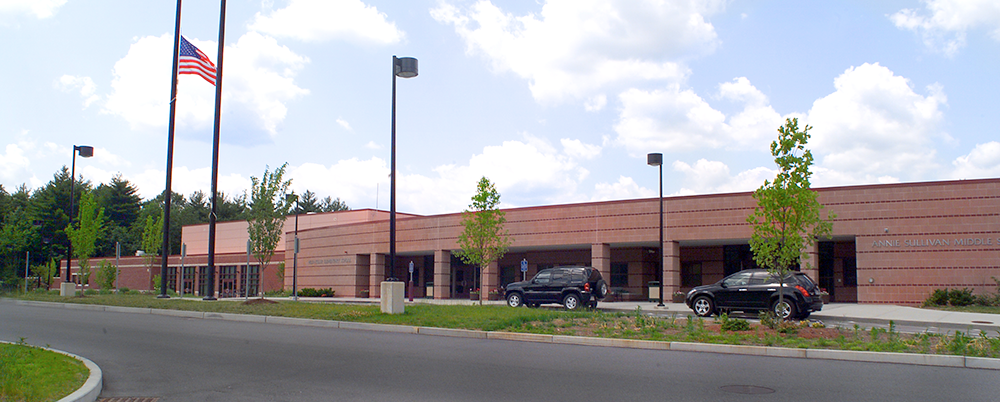
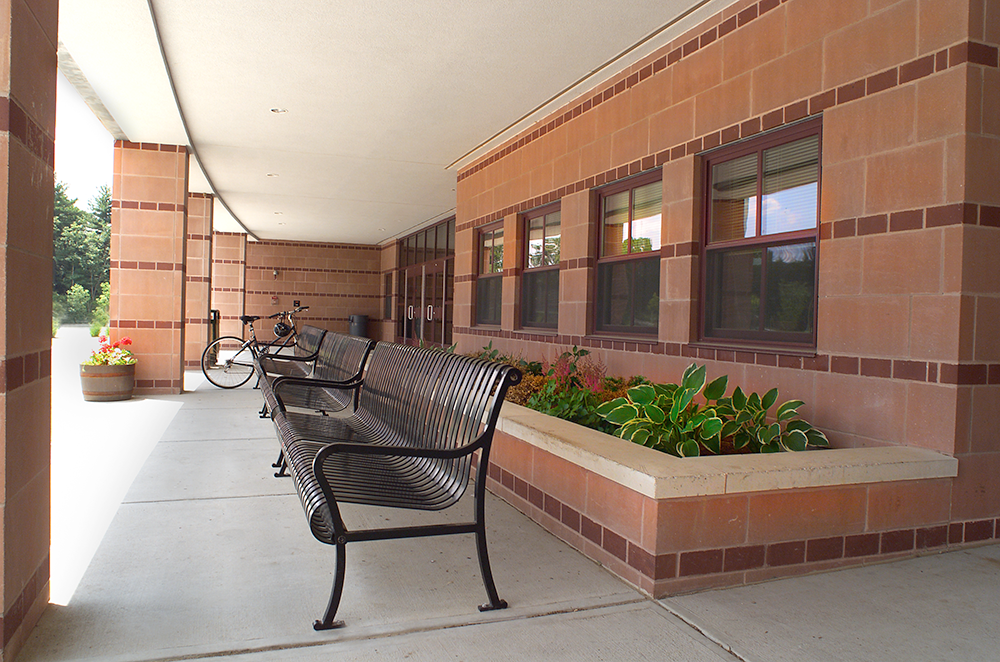
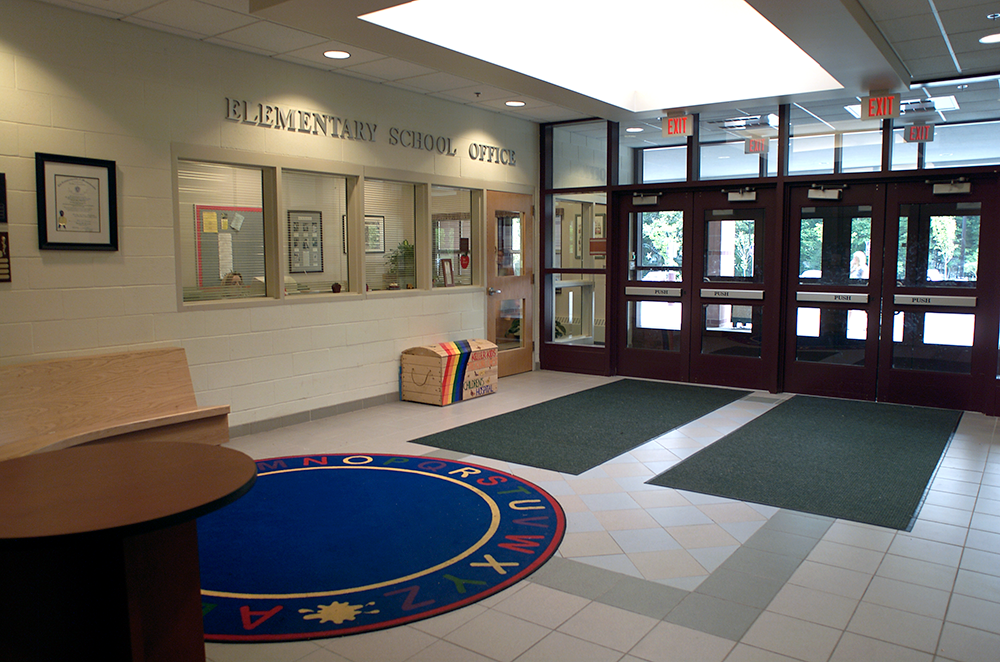
The Hellen Keller Elementary School & Annie Sullivan Middle School is a 176,000SF two-story K- 8 grade school constructed of structural steel framing, masonry veneer and curtainwall. The facility houses over sixty classrooms, two gymnasiums and a cafeterium that doubles as an assembly space. The facility also has a state of the art Library/Media Center with two large computer labs.
Project Details
Location: Franklin, MA
Architect: Kaestle-Boos Architects
