Whitman Hanson Regional High School
/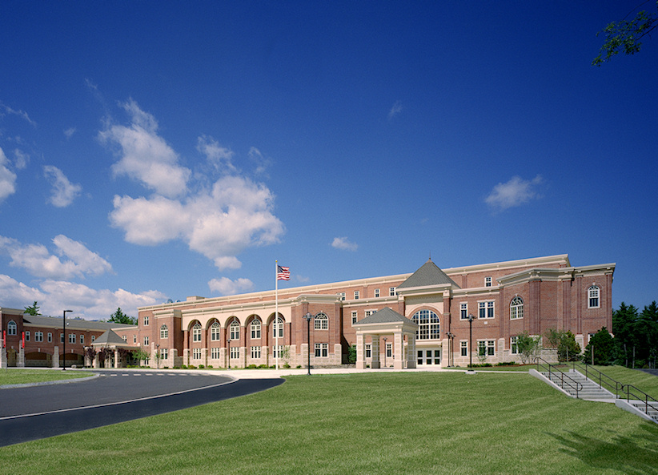
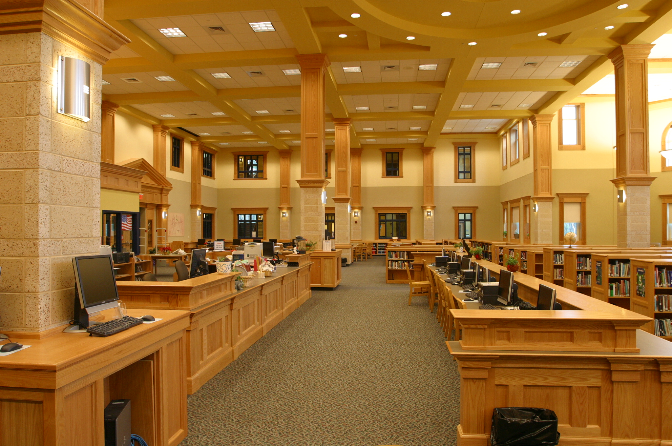
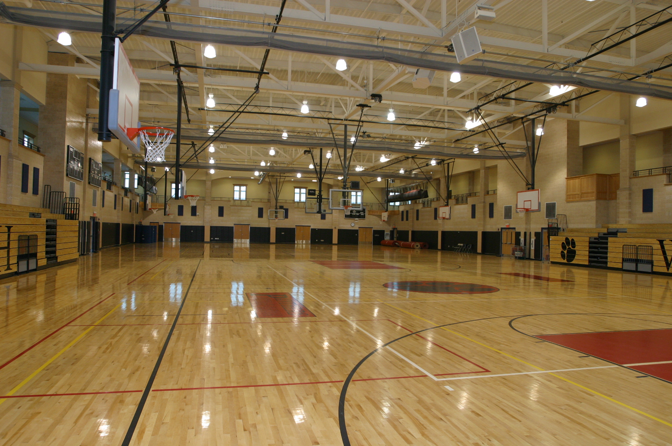
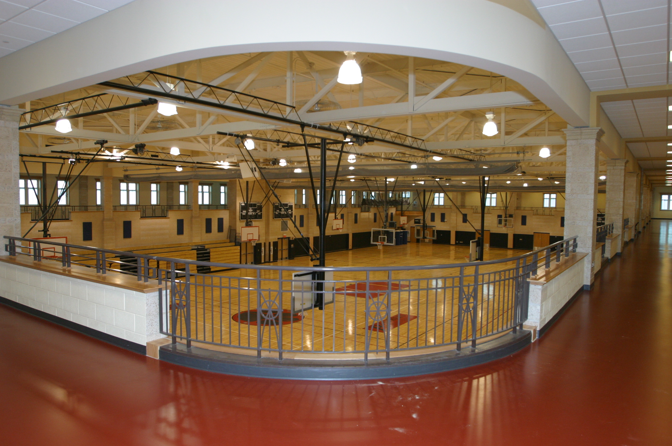
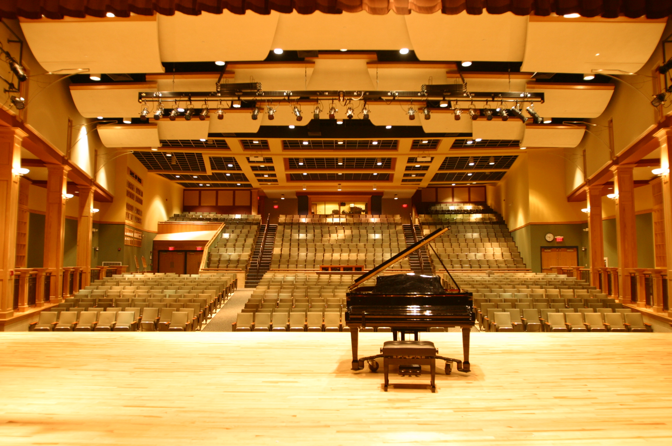
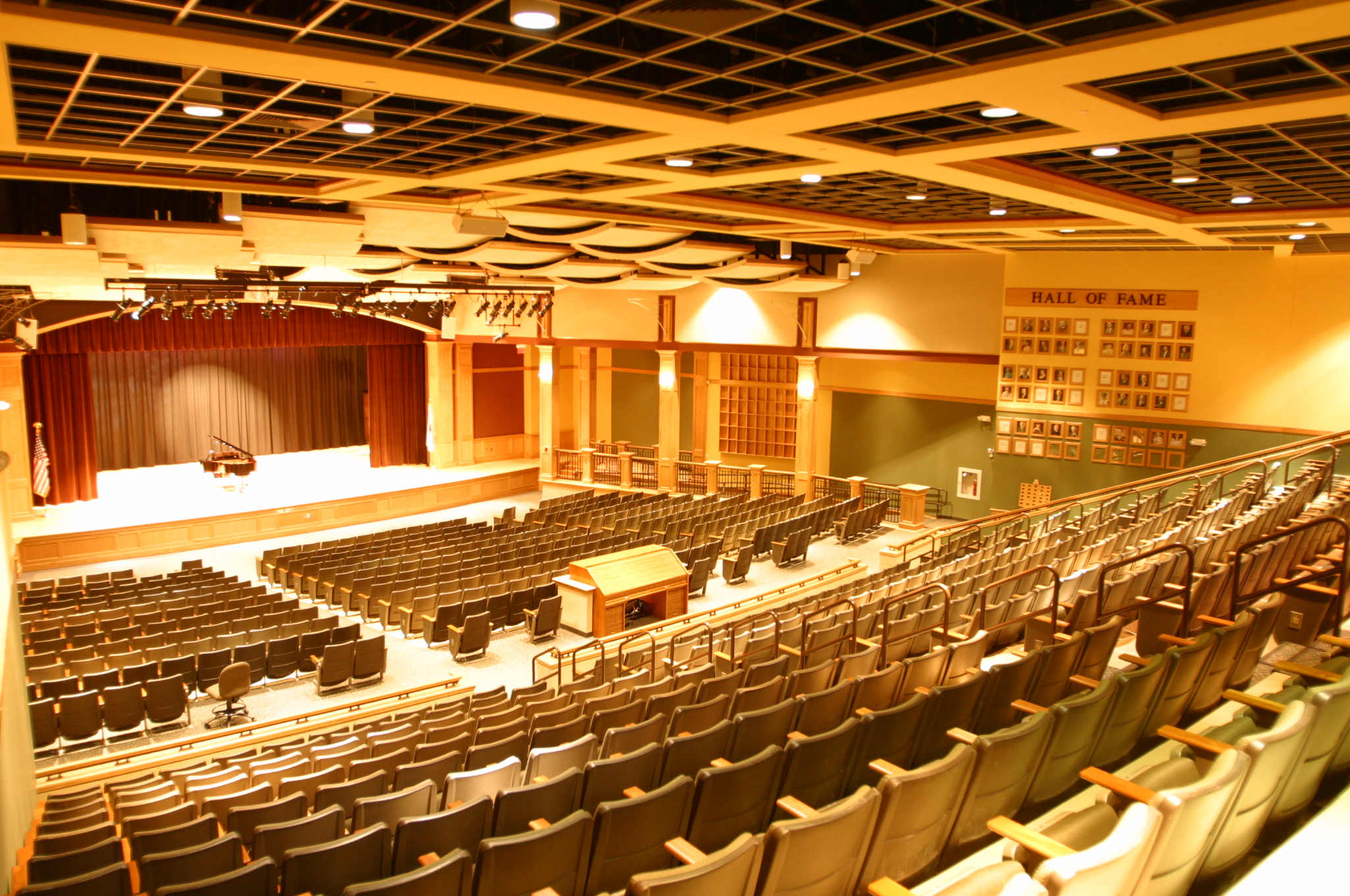
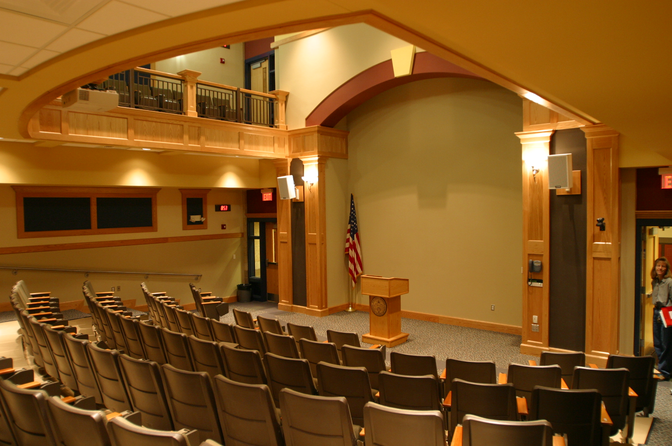
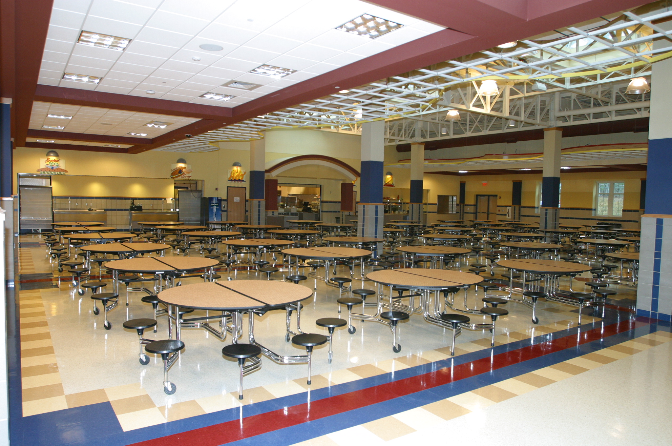
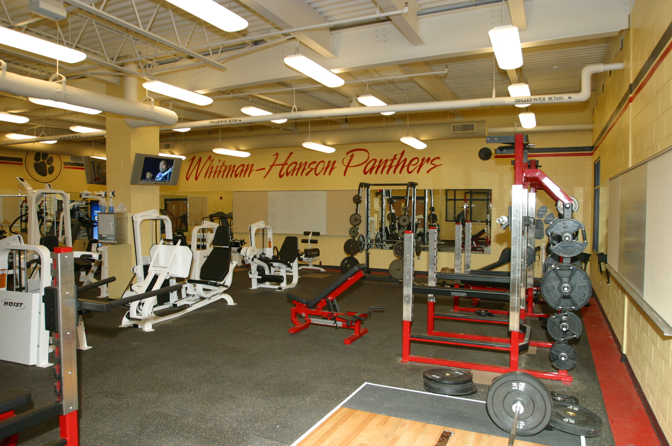
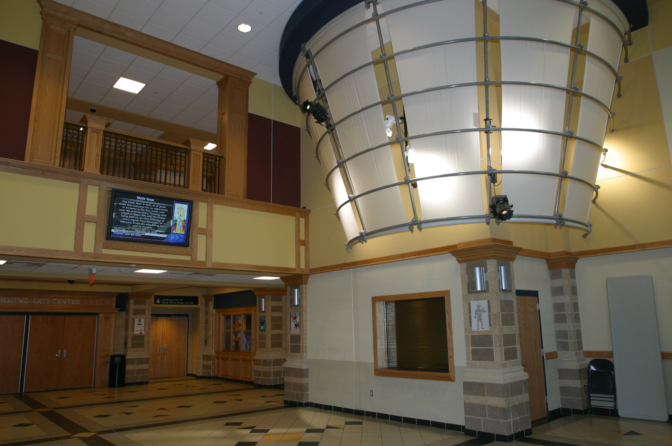
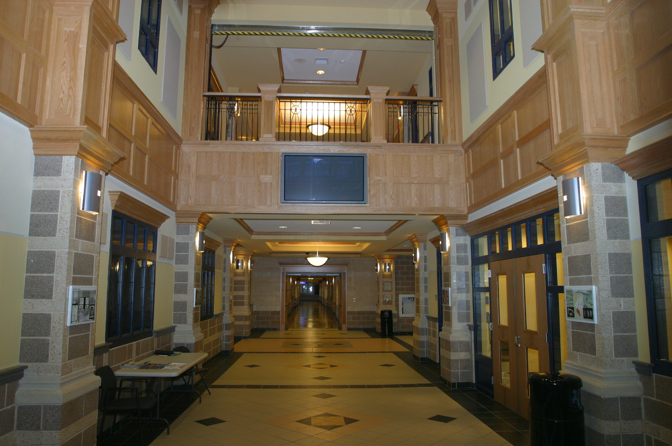
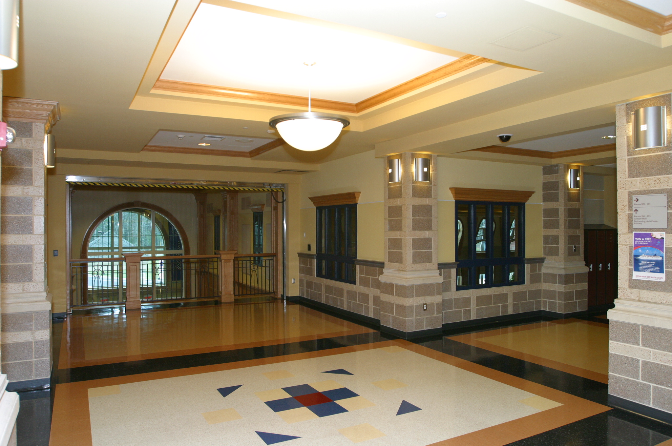
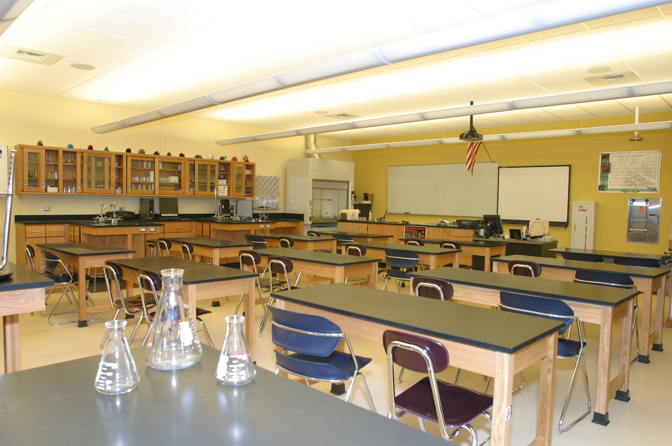
The Whitman Hanson Regional School District's new 234,500SF high school is constructed of structural steel framing with a masonry veneer skin. There is a 3-Story classroom wing, 850-person auditorium, double gymnasium with elevated running track complete with locker rooms, and a cafeteria with a full commercial kitchen. The High School received many state of the art features from the Photovoltaic Solar Panels on the roof to new computer technology in each classroom.
The existing school was abated and demolished, turning the space into new athletic fields consisting of baseball, soccer and softball. The existing football field was revitalized with the addition of artificial turf and a new surface added to the running track.
The Whitman Hanson Regional High School was chosen to serve as a model for future new High Schools.
Project Details
Location: Whitman, MA
Architect: Architectural Involution Inc.
Value: $ 41,666,186.00

